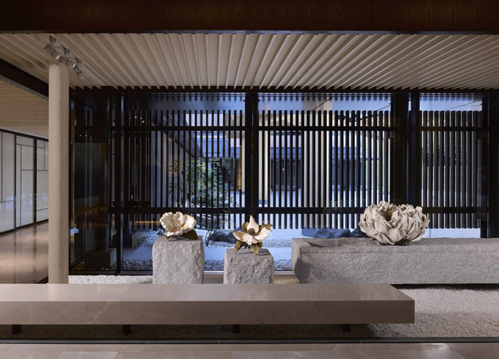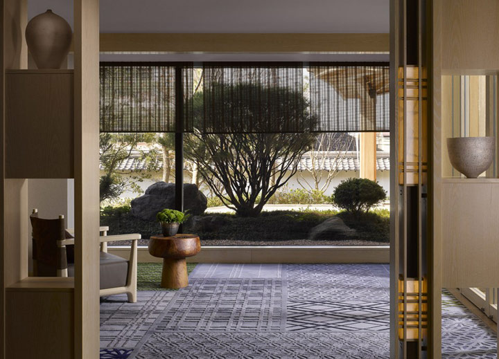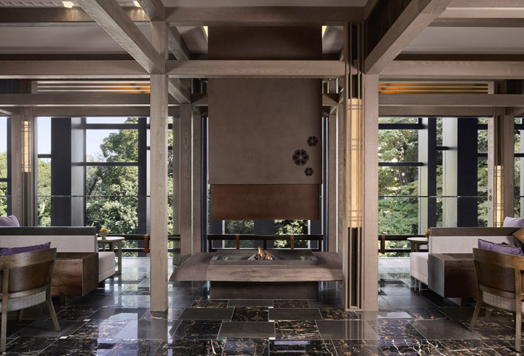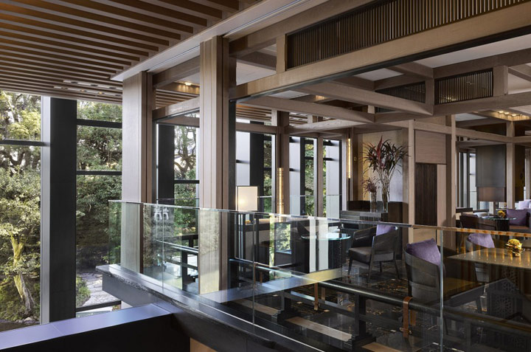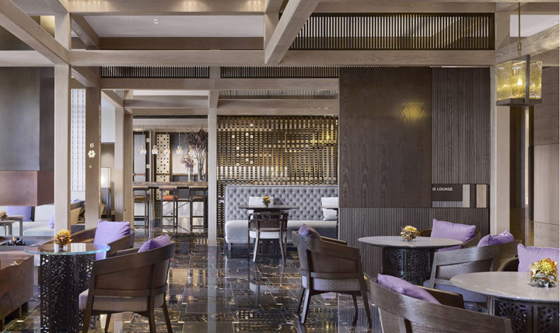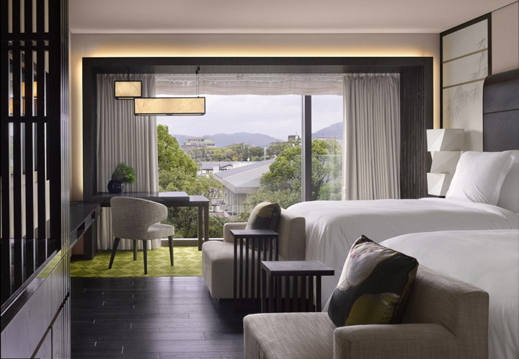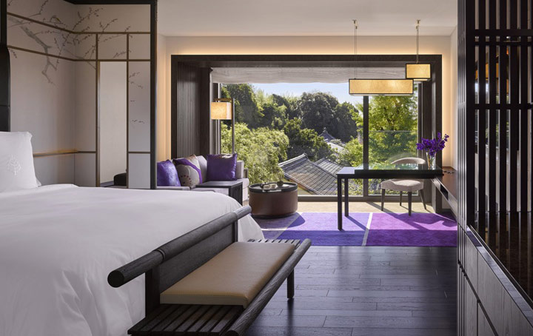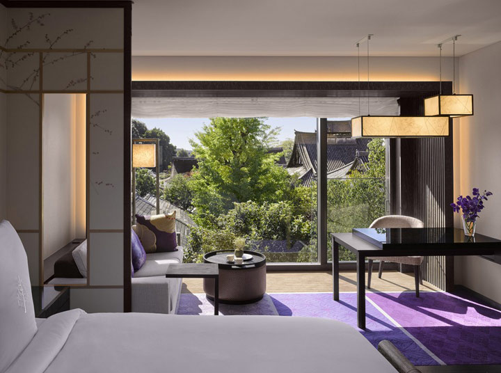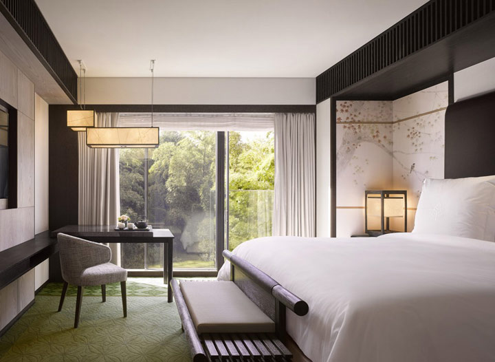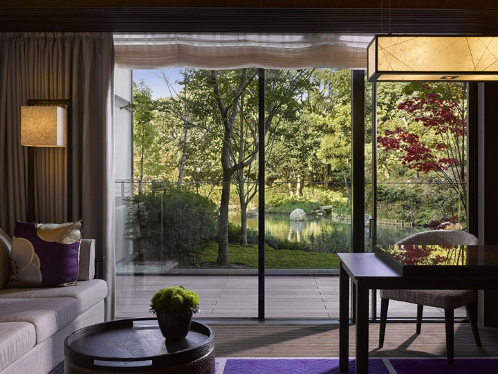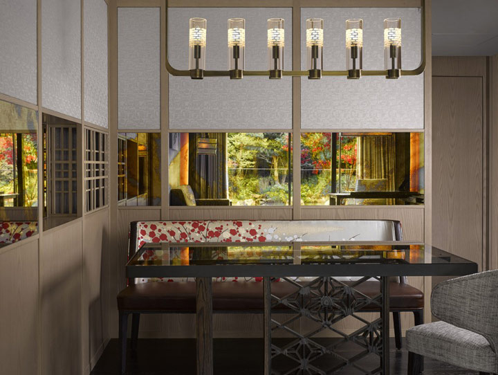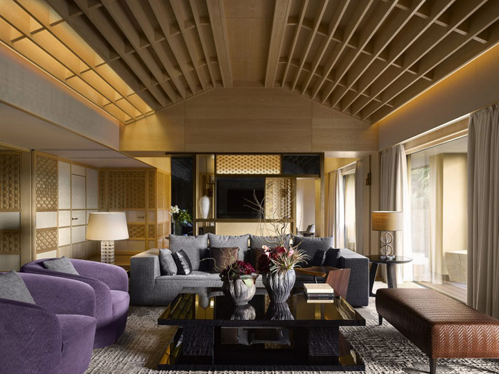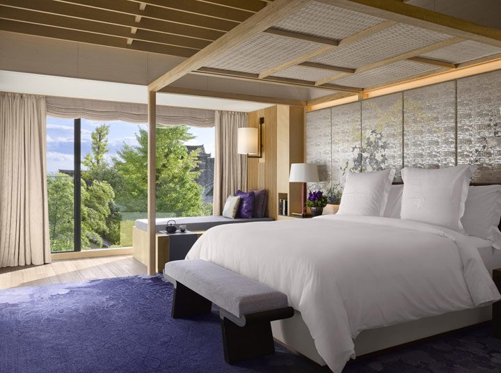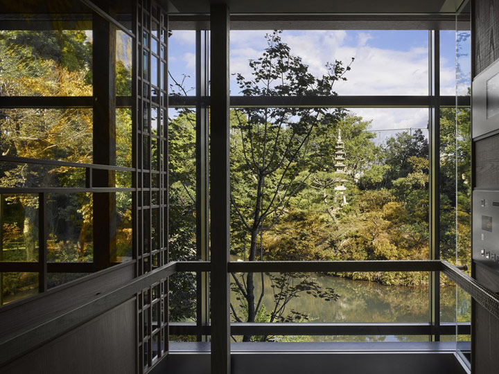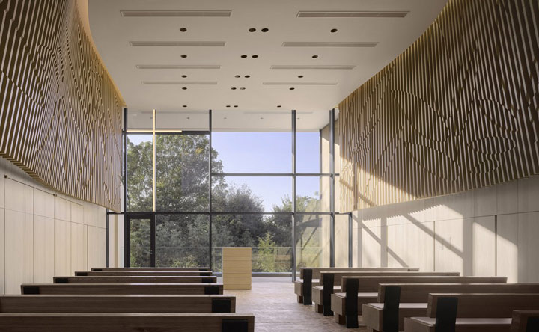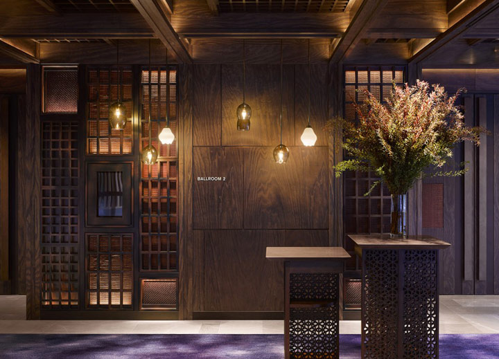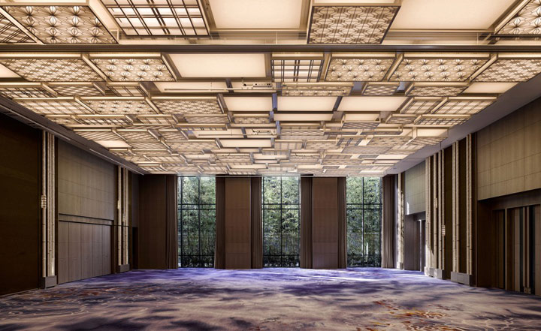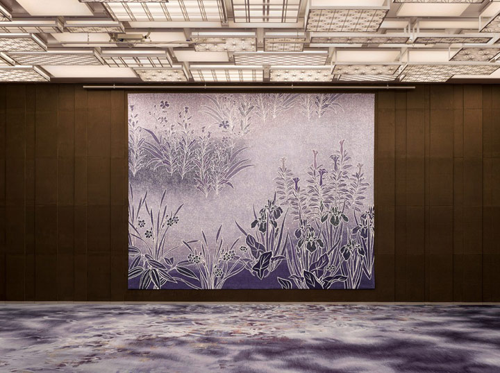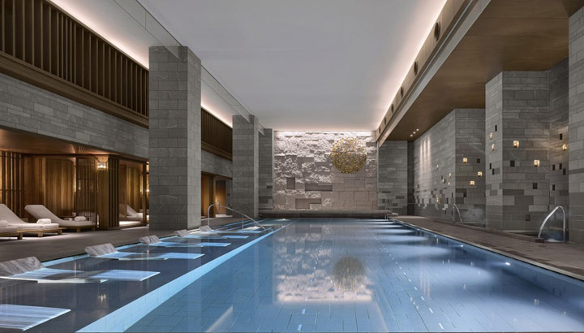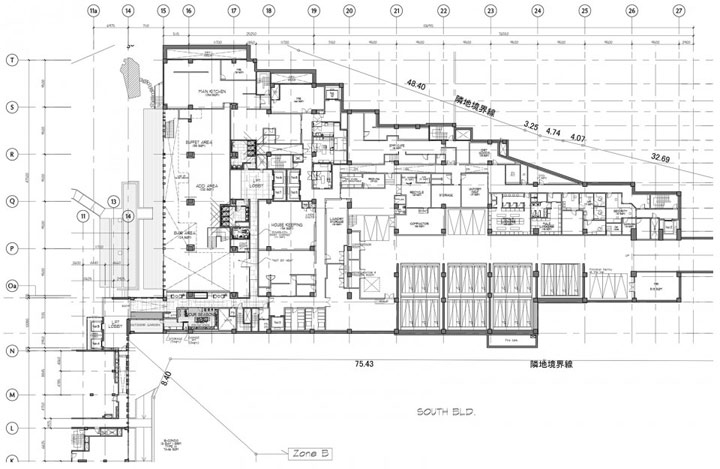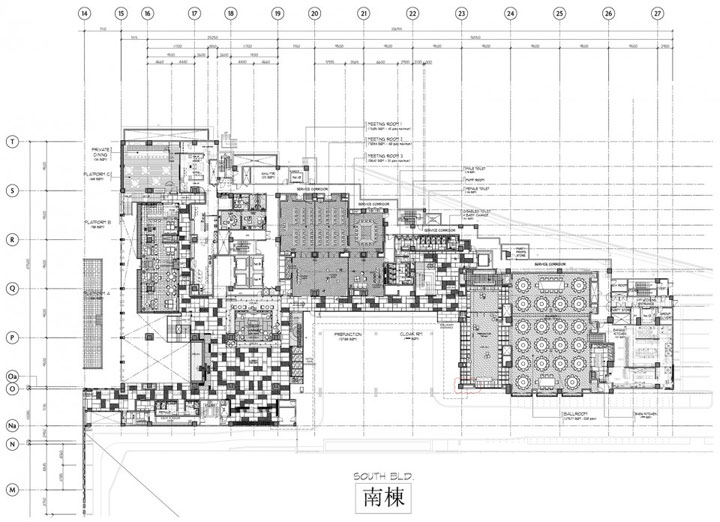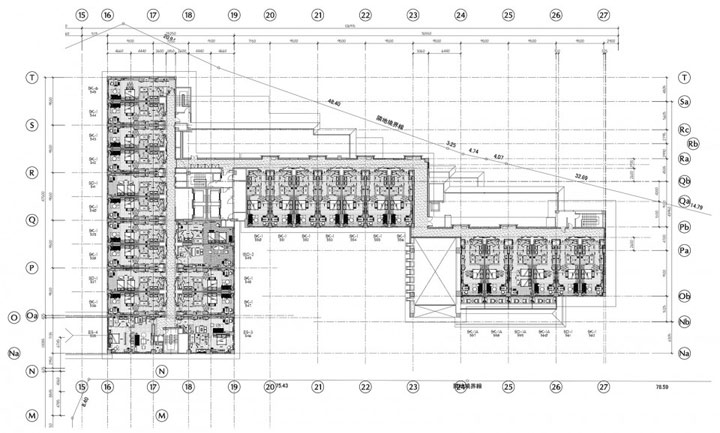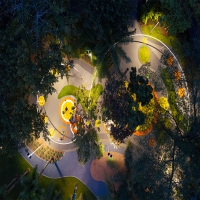日本京都四季酒店 / Hirsch Bedner Associates
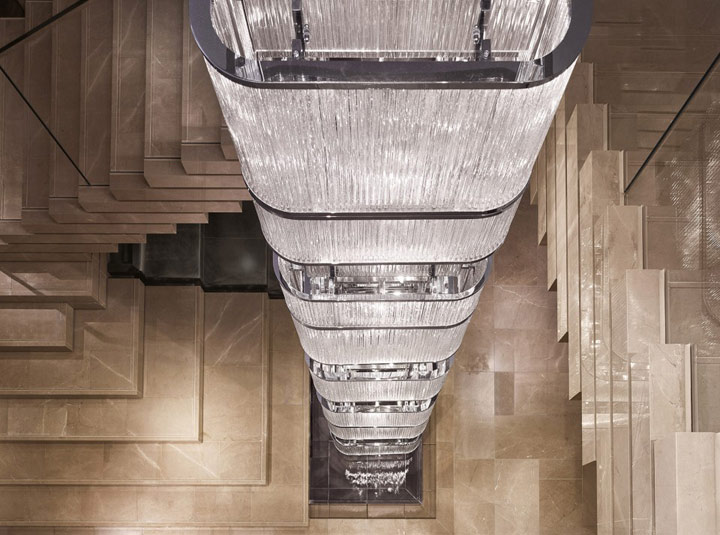
京都四季酒店落户于日本保存最完整的古都之一,周围宫殿庭园及寺庙神社林立。酒店室内设计公司 Hirsch Bedner Associates(HBA)为酒店打造的室内装潢,已于2016年10月15日开业。酒店共有110间客房、13间套房(包括1间总统套房)及57间公寓。匠心独运的设计以800年历史的池庭为重心,巧妙融合现代主义风格和日本传统建筑美学,成功将酒店塑造成宁谧雅致的世外桃源,带宾客走进自然。
“这次的设计项目既要注重与邻近的新日吉神宫、京都国立博物馆及受保护的池庭在文化上的契合度,也要满足酒店方的要求,最后我们揉合不同元素,创造出古今交融、简约奢华的设计。我们很高兴能与才华洋溢的工匠及艺术家合作,为日本打造全新的地标酒店。”
—HBA首席执行官,Ian Carr
“大堂的设计精髓在于其温馨简朴的格调,借着空间与自然环境的完美结合来映衬池庭美景。宽敞隐密的休憩空间与池塘的醉人风光映入眼帘,在简约优雅的环境中为宾客带来感官享受及崭新发现,进一步突显酒店的焦点所在──池庭。”
—Agnes Ng
京都四季酒店的客房内洋溢着宁静私密的氛围,设计上体现出传统和室的特色。日光在简朴的木地板上投下鲜明的影子,屏风上绘有当地艺术家的作品,充满东瀛风情。橡木窗框令户外美景成为视觉焦点,让宾客沉醉于京都传统气息之中,而榻榻米也带有日本纹饰,流露出浓厚的历史文化韵味。整体设计以明亮的紫色为主调,并采用天然橡木地板,尽显尊贵皇室气派。奢华的浴室以池庭为启迪,精致的直纹石墙搭配豪华淋浴房恍如竹林中的瀑布,让宾客静静感受水的流动,平静心神、全面放松。
Hirsch Bedner Associates (HBA), the world’s leading hospitality interior design firm, has completed the highly-anticipated design of the new Four Seasons Kyoto, opening October 15, 2016, located within one of the best-preserved historic cities, with intact palaces, gardens, Buddhist temples and Shinto shrines. The Four Seasons Kyoto features 110 standard rooms, 12 suites, one presidential suite and 57 condo unites. Designed to be a haven of quiet dignity and discreet expression, the Four Seasons Kyoto’s design narrative was carefully planned surrounding the 800-year-old Ikeniwa Pond, inviting guests to engage with nature through its blueprint. A rich model of modernism resonates throughout the hotel while carefully maintain traditional Japanese conceptions of architecture.
“This project made many demands of our design team: the proximity to the culturally sensitive Imahie Jingū Shrine, The Kyoto National Museum, the protected Ikeniwa Pond and the exacting standards of the Four Seasons Hotels team. Our team brought all these influences together and created a design tour de force sitting harmoniously between tradition and modernity, simplicity and luxury. Working with a talented team of artisans and artists, we are proud to have played our role in creating a new landmark in Japan’s hospitality landscape.”
—HBA Co-CEO, Ian Carr
“The essence of the lobby lies in its simplicity and generosity of its gestures. The harmonious integration of space and environment lends to the importance of the site’s context – the pond. Large discreet spaces of respite and dramatic linear views to the pond and beyond dictate the lobby space – the design orchestrates a sense a simple elegance, sensuality and discovery that reveals a further focal point to the pond.”
—Agnes Ng
A personal space inspired by tranquillity, the rooms at the Four Seasons Kyoto reflect the characteristics of a traditional Japanese house. The quiet and elegantly simple lines of wooden slats greet guests upon entering the space is enhanced by the deliberate shadows cast by light that sheds through. Fusuma screens decorated with artwork by local echo artists further celebrate the culture. The view to the outdoor sanctuary is framed by oak wood architrave that acts as a center point, immersing guests in Kyoto’s heritage. Traditional tatami was implemented in a modern way to preserve and respect Kyoto’s tradition by adding a Japanese pattern motif. A vibrant purple hue is used throughout the design, providing a stately and royal context for the country. Natural edge-carved oak wood flooring enhances the natural Japanese imperial villa experience. Restrooms are a luxurious space for guests to immerse themselves in the calming, soothing effects of water inspired by the pond. Decorative vertical stone walls and a luxurious rain shower create an oasis for guests to relax, simulating a waterfall within a bamboo forest.
More: Hirsch Bedner Associates.



