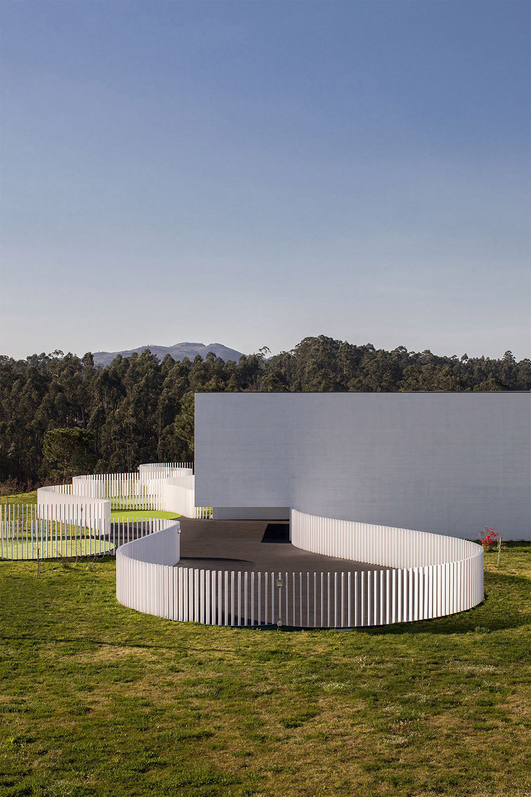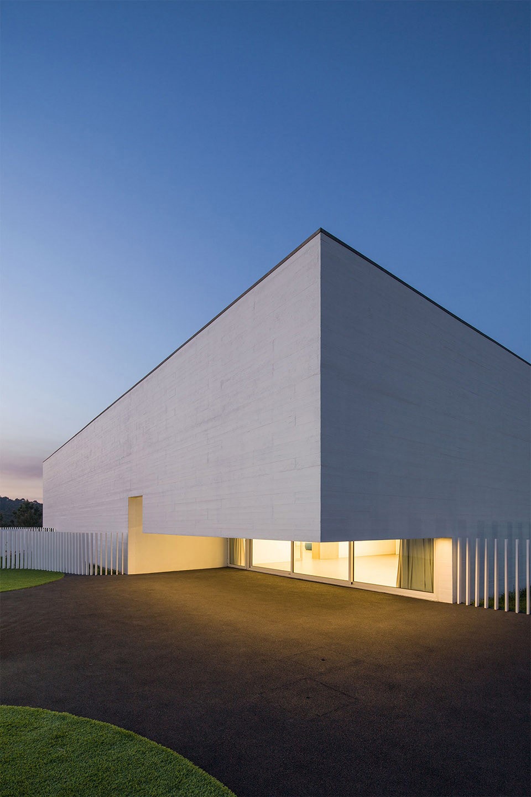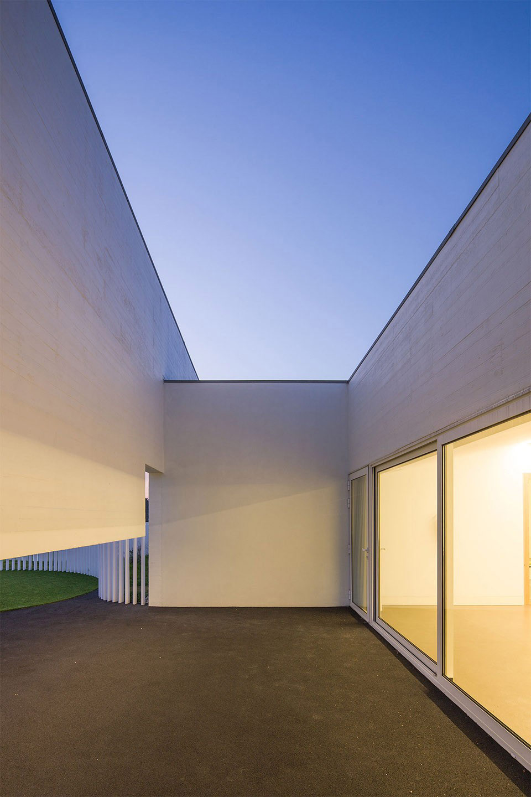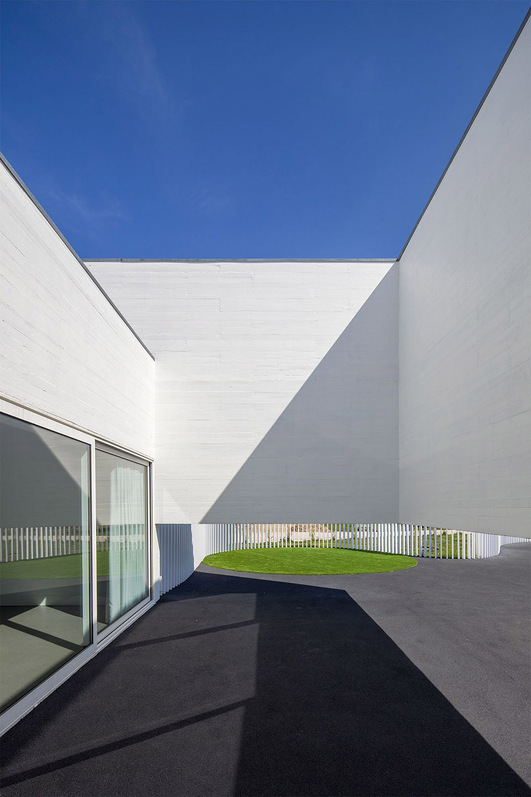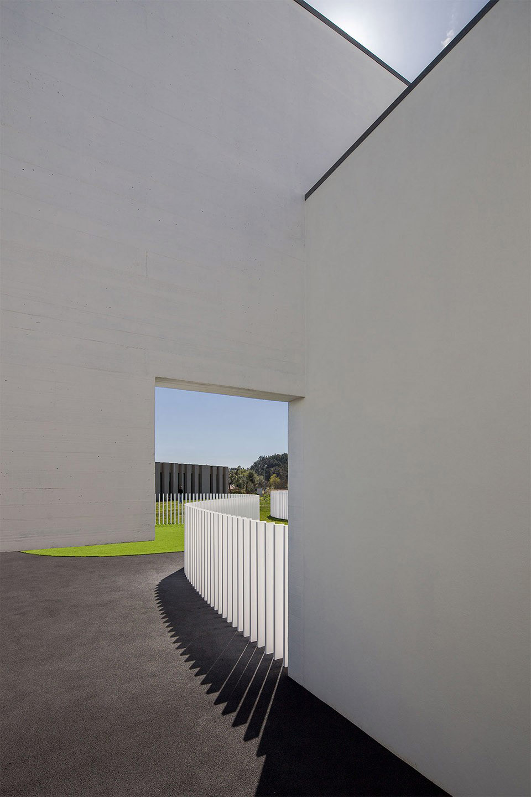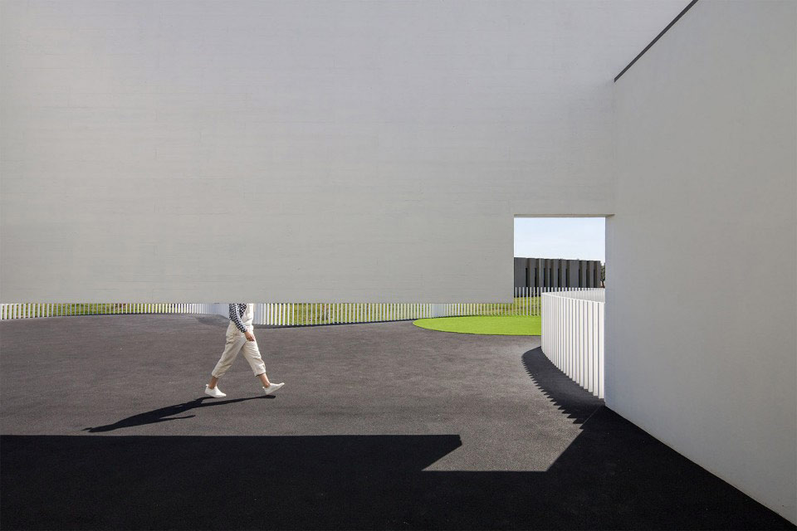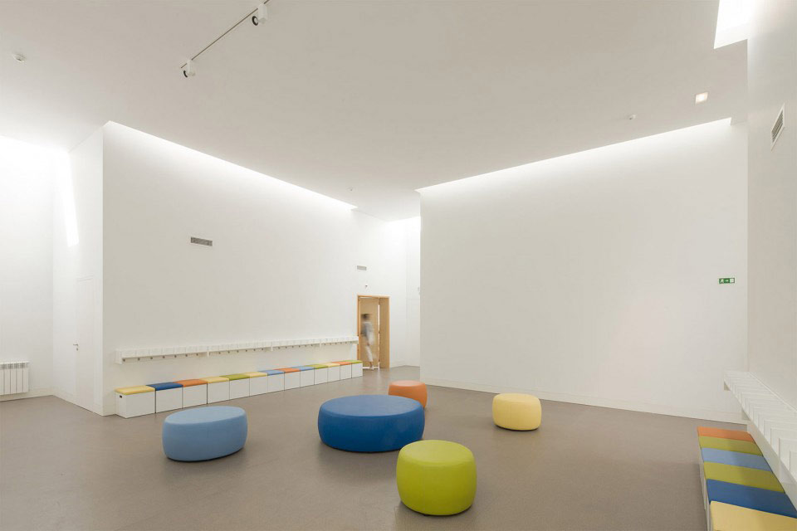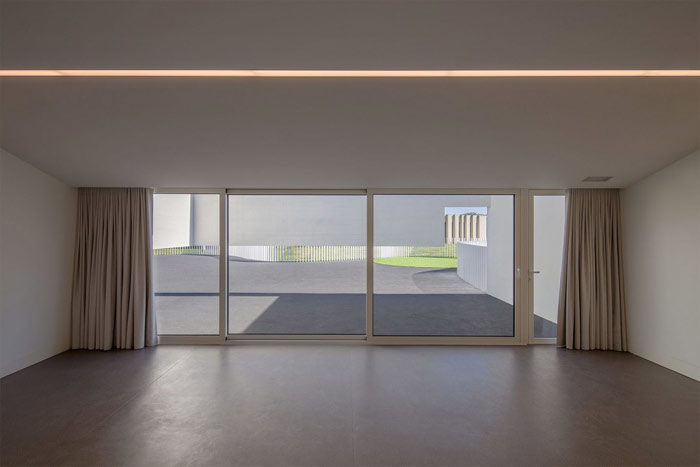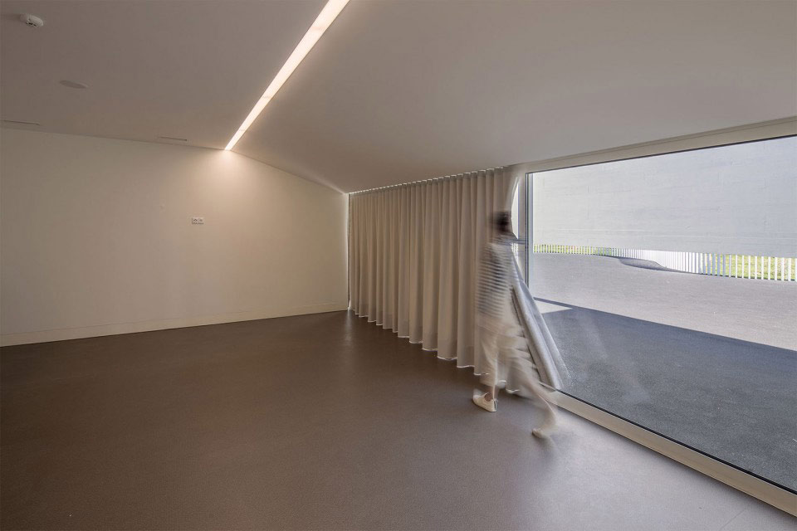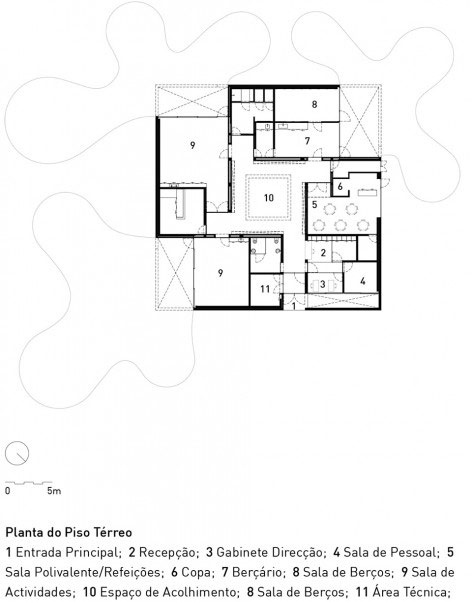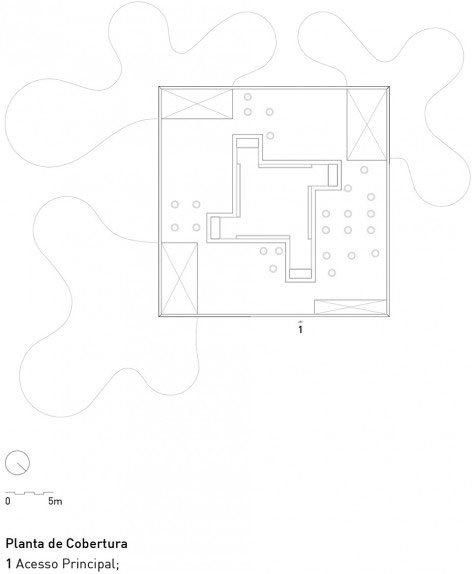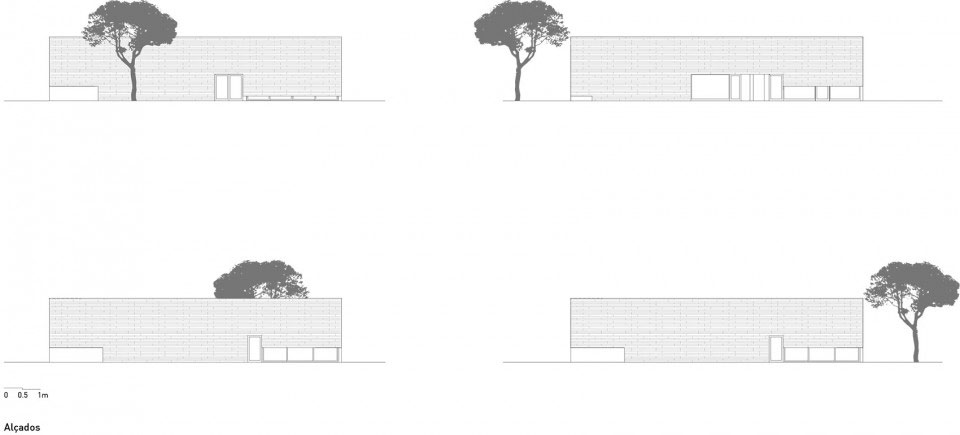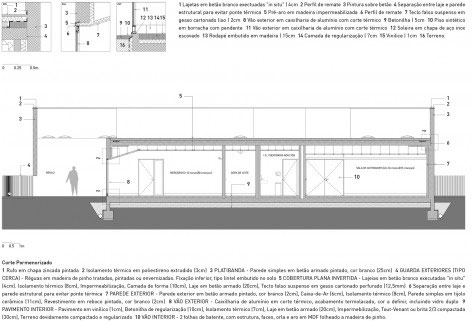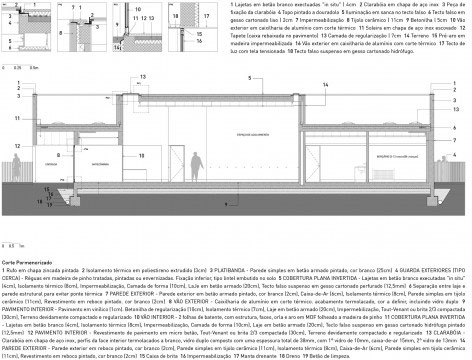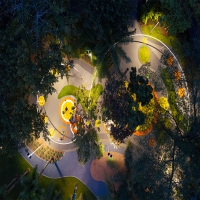岁月的轮回,葡萄牙幼儿园 / Carvalho Araújo
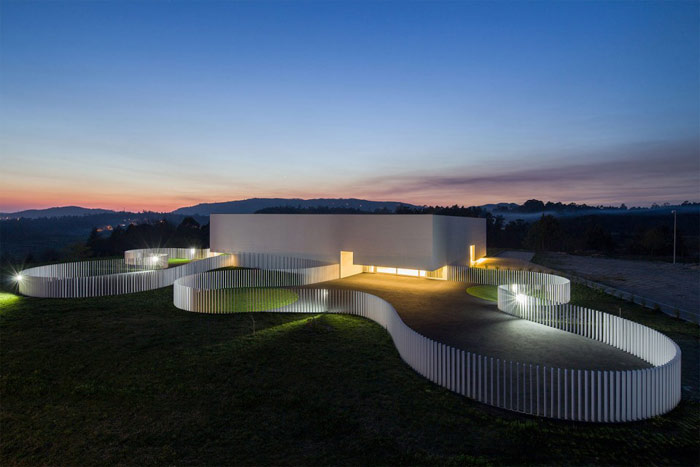
麦哲伦幼儿园与麦哲伦养老院紧密相邻。它们共同享有公共入口,停车位和一些服务型设施。幼儿园从养老院分割出的建筑体量中建立,给孩子们创造了庭院和新的建筑。尽管两栋建筑有不同功用却拥有相同的DNA以及同样的表皮,于是它们共同具备了私隐性,安全性,亲密性和舒适性。建筑的集合形式给人一种从小到大,从简单到复杂的岁月循环的引申含义。
The ‘Casa de Magalhães Nursery School’ is located near the ‘Casa de Magalhães Home for the Elderly’, sharing some functionalities like public access, parking and a few services. The nursery school building arises from a volume displacement that is subtracted from the home for the elderly base building, allowing the creation of a courtyard and, at the same time, the new building for the children. Although both buildings take different languages, they share the same DNA, the same “skin”, which results in some common principles like privacy, security, intimacy and comfort. The initial volumetry of the set brings us to the cyclic process of life itself, as a metaphor of the aging process; from small to big, from simple to complex.
architecture: Carvalho Araújo, Arquitectura e Design
team: José Manuel Carvalho Araújo, Joel Moniz, Sandra Ferreira, Ana Vilar, Francisco Vacas, José João Santos, Leandro Silva, Liliana Cardoso
project name: Creche
client: C. M. de Ponte de Lima
date: 2010
location: Lugar dos Carvalhos, S. Julião de Freixo, Ponte de Lima
photographer: ©Hugo Carvalho Araújo
More:Carvalho Araújo 更多关于他们请至:Carvalho Araújo on gooood.



